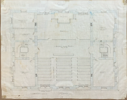FILTER RESULTS
Second Floor Plan, Shackelford County Courthouse
188319th century
18 3/4 in. x 24 in. (47.63 cm x 60.96 cm)
James E. Flanders, American, (1849–1928)
Object Type:
drawing
Medium and Support:
Ink and watercolor on linen
Credit Line:
Gift of Commissioners' Court, Shackelford County, 1982
Accession Number:
1983.008
Object Description
Architectural drawing on parchment, floor plan of second floor, showing seating arrangement for district courtroom, stairs, etc. Walls outlined in blue.
Additional Images
Click an image to view a larger version
Exhibition List
This object was included in the following exhibitions:
- Design a Dream: Architecture Through the Ages , 11/17/1995 - 1/28/1996
Portfolio List
Click a portfolio name to view all the objects in that portfolio
This object is a member of the following portfolios:


